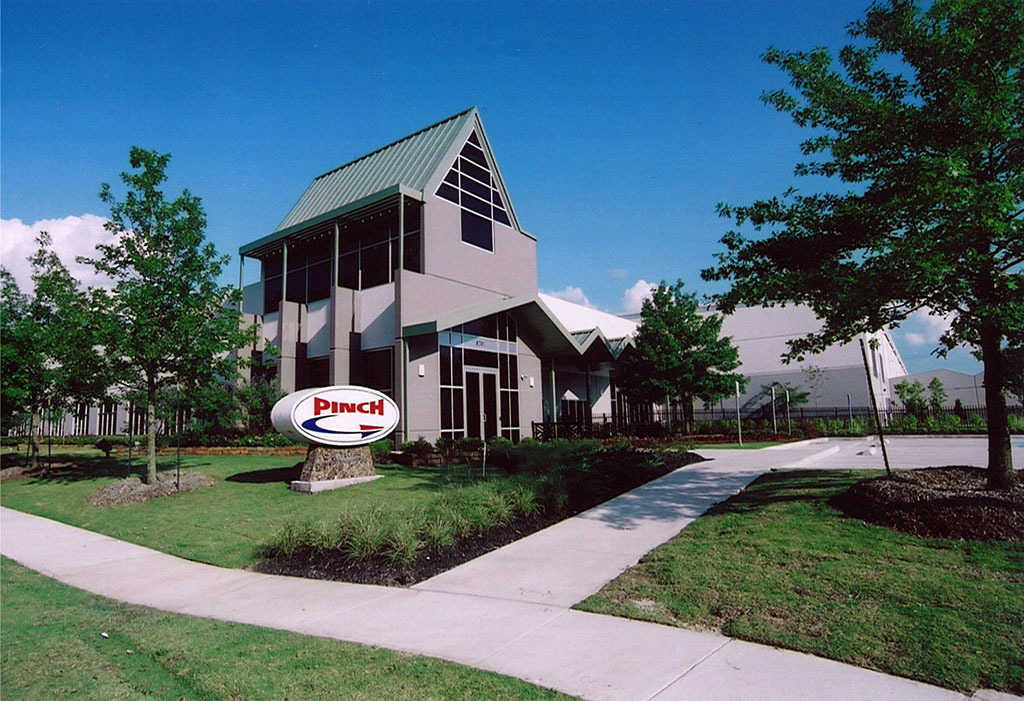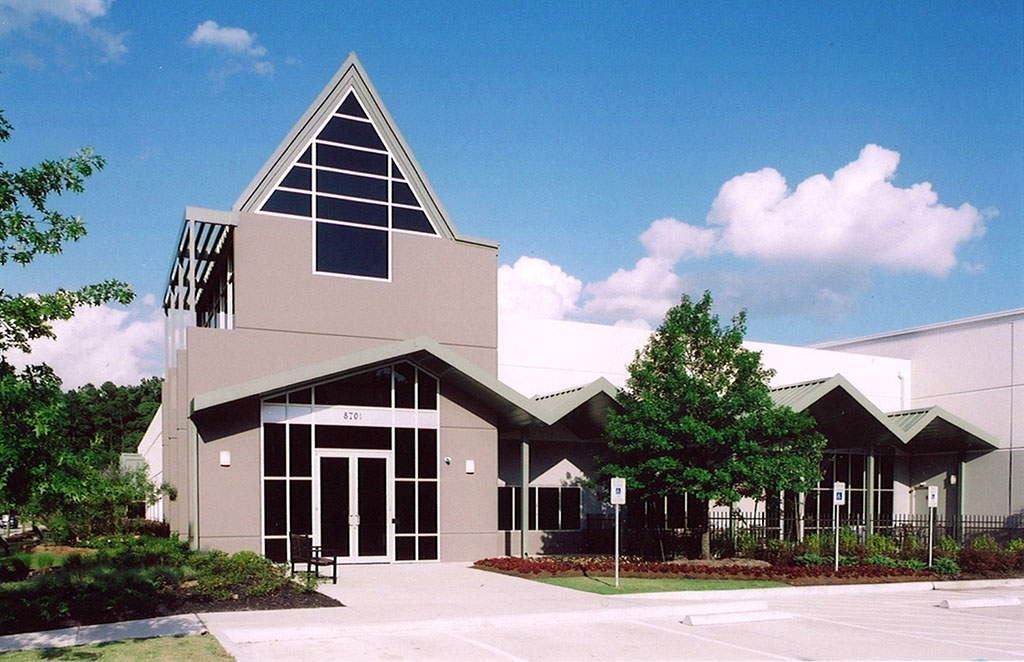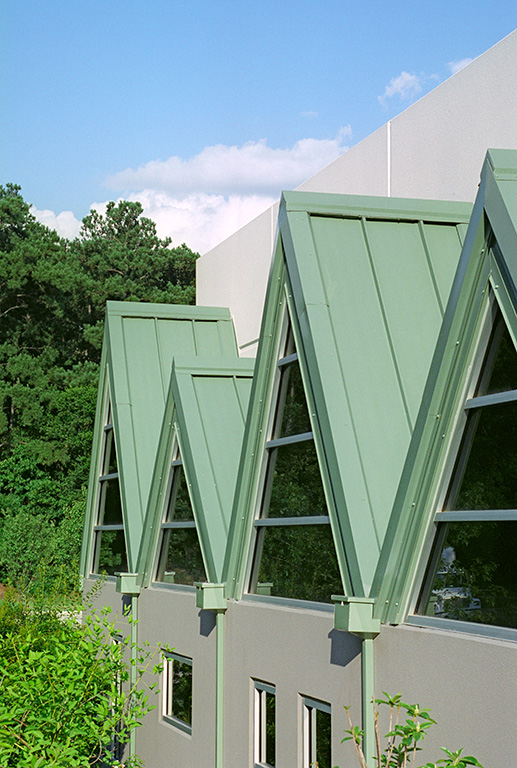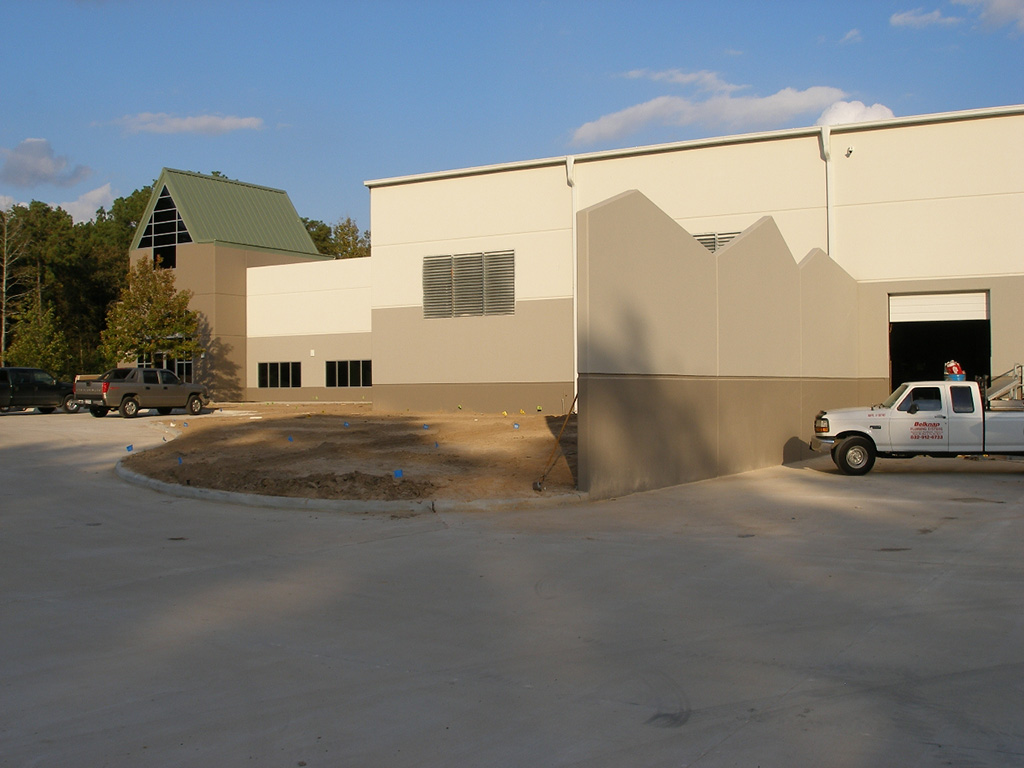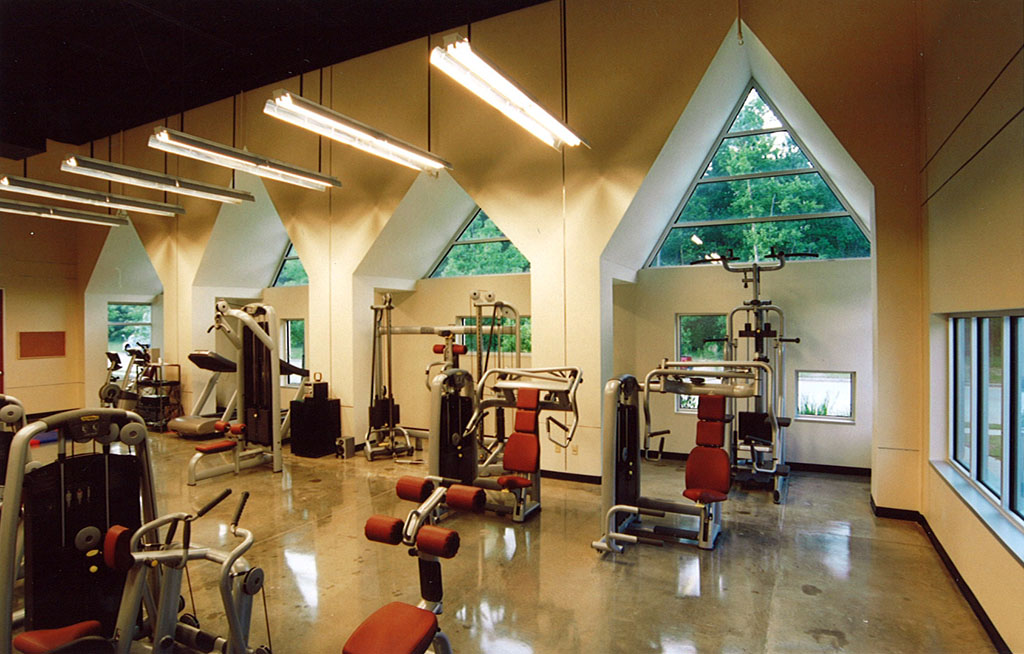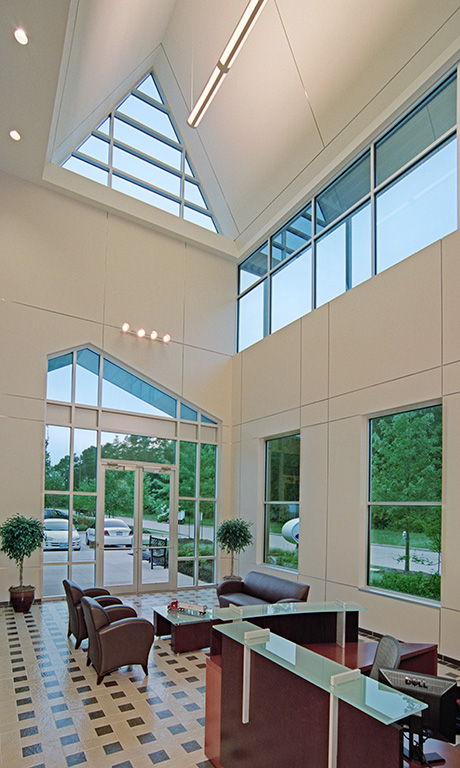PROJECT DESCRIPTION
Located near a major airport, the owners were in search of a facility capable of significantly reducing the sound level of airplane traffic. The tilt-up method was used to mask the sound of airport operations and guarantee a durable structure. The method also ensures the efficient use of space for the 16,500 sf office and 76,320 sf warehouse with flexibility for future expansion. The design scheme features clustered and isolated gabled roof forms, asymmetric chevrons, a workout room with gabled coves and a vaulted entry. The structure was built with a pre-engineered, standing seam metal roofing system with tilt-up panels. The design called for exposed ceilings, aluminum sun shading screens, medium texture elastomeric paint and Low-E glass. Flooring selections were critical in this combined office/warehouse facility, since staff work between the two areas constantly. Durable and color-appropriate materials were chosen based on the space’s functions and applied in context with the design intent.
