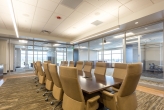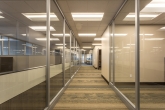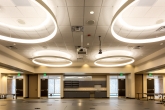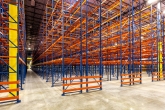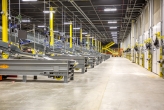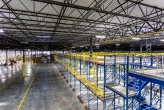Project description
This 650,000 SF structure houses office, distribution and warehouse space for a national beverage distribution company. The 32’ clear height “lower” portion of the building includes a production mezzanine with a state-of-the art beverage conveying system at 20’ above finished floor. The 84,000 SF two-story office utilizes natural day-lighting to reduce energy costs and has a 40% glass-to-tilt wall ratio on the western facade. Due to the strict regulations of the local jurisdictions the facility was designed to resemble a Class-A office building. These expectations were achieved by using formliner, store fronts, and curtain wall with a large entry feature to break up the building’s mass.
