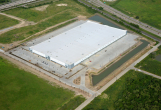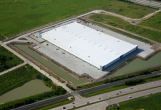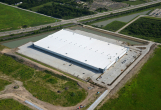Project description
The Best Buy building is a 554,536 sf build-to-suit office (10,600 sf) and industrial distribution center (543,936 sf) featuring a 32’ clear height. The building’s exterior is made up of painted tilt-up concrete panels with storefront and curtainwall glazing at the main entry. The main entry’s design gives the appearance of a formliner box having been pulled apart to reveal the curtainwall glazing. The formliner box is broken up with larger reveals. The separated formliner masses are connected by aluminum fascias.


