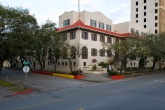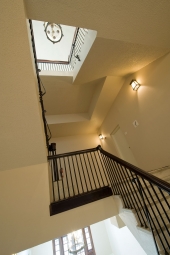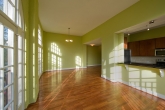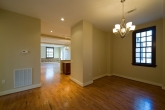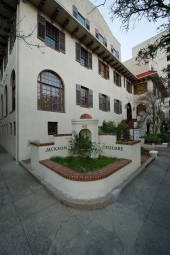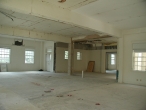Project description
The goal of this project was to convert a dilapidated YWCA building, constructed in 1921, into 26 modern loft-style condominiums. Challenges included numerous wall and roof leaks, updating the mechanical systems, the need to “modernize” the facility, the requirement of an exterior stair to bring the building up to code and improving the overall structural soundness of the building. The project was completed in partnership with the Texas Historical Commission and met their stringent requirements. Additionally, all work was completed within the owners budgetary constraints.
A complete structural analysis of the building was conducted to make certain it would meet current building code standards and hurricane requirements for Galveston County. The interior of the building was demolished, steel was reinforced and additional support was added to the concrete floors. An efficient mechanical system was added to each unit along with a fire sprinkler system.
When designing the exterior fire stair and balcony, the team worked to retain the character of the existing historic building. The interior of the units blended warm finishes such as natural wood floors and cabinets with the exposed brick walls and ceilings to give a “loft” atmosphere. The facility was upgraded with modern appliances and other amenities such as a pool, workout facilities and a common “social” room for hosting parties and gatherings.
The development is one block from the popular Strand area in Galveston and within walking distance to the beach. The owner’s reported excellent pre-sales of the units during construction.
