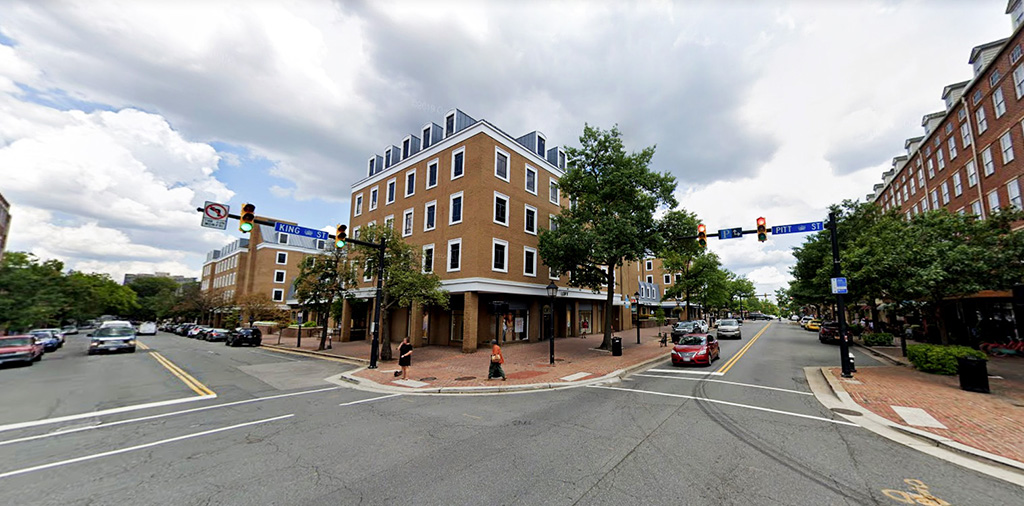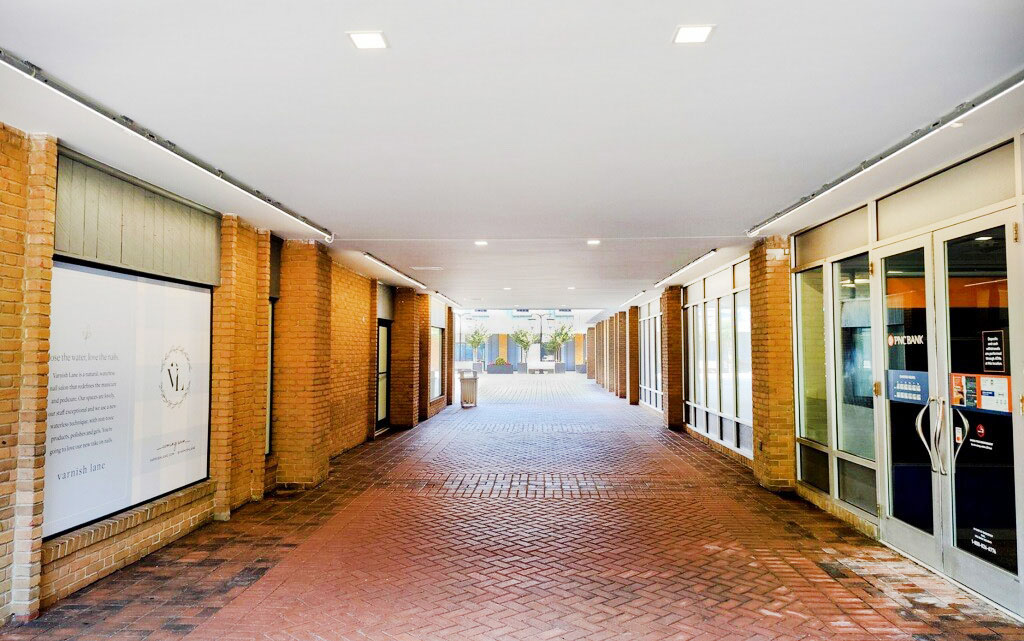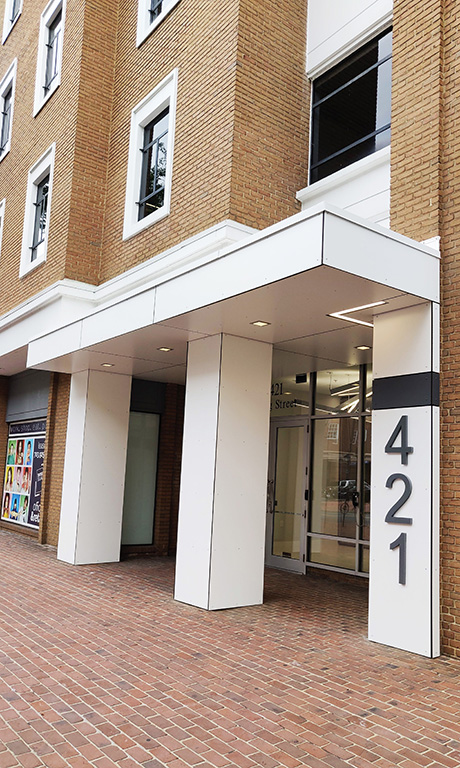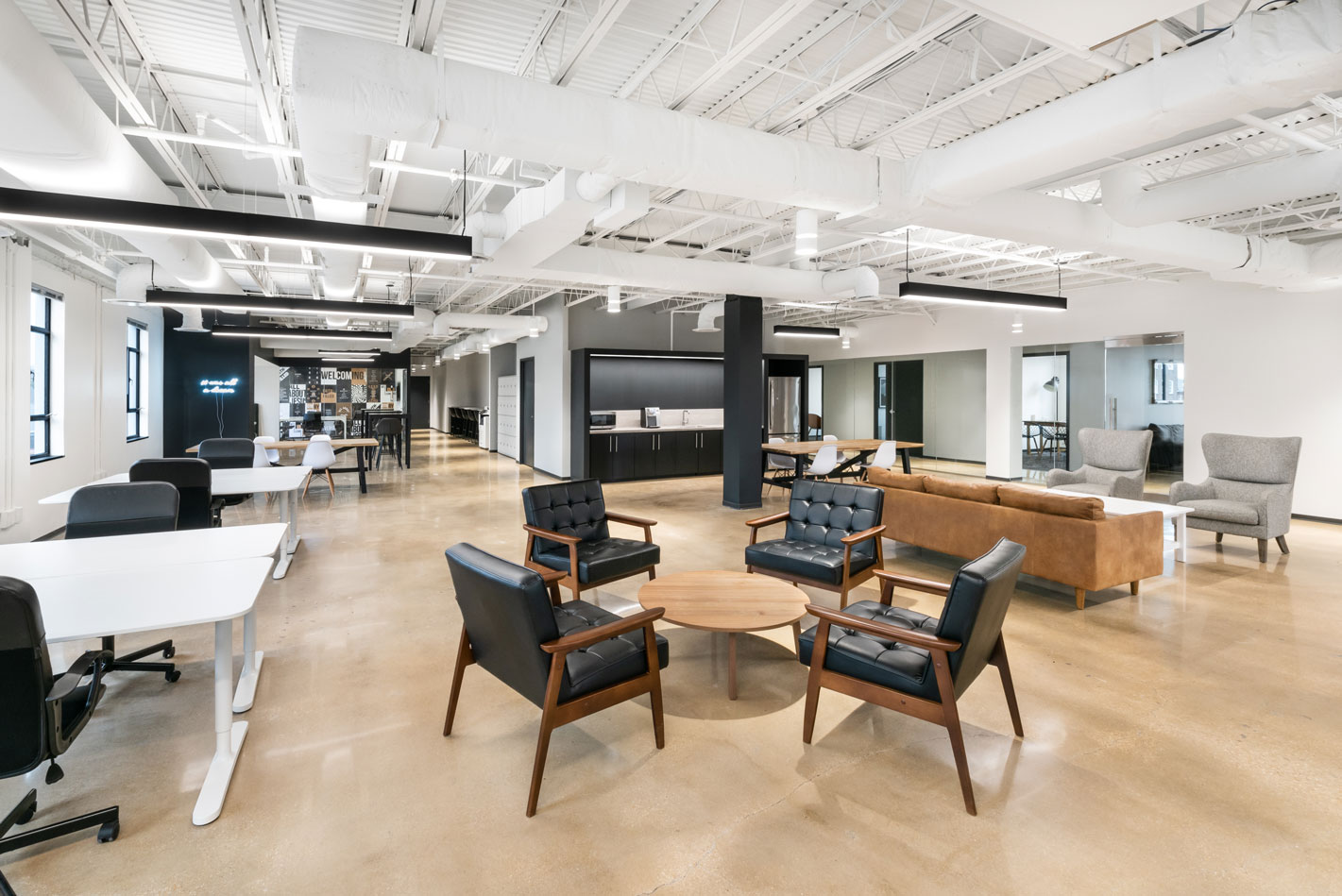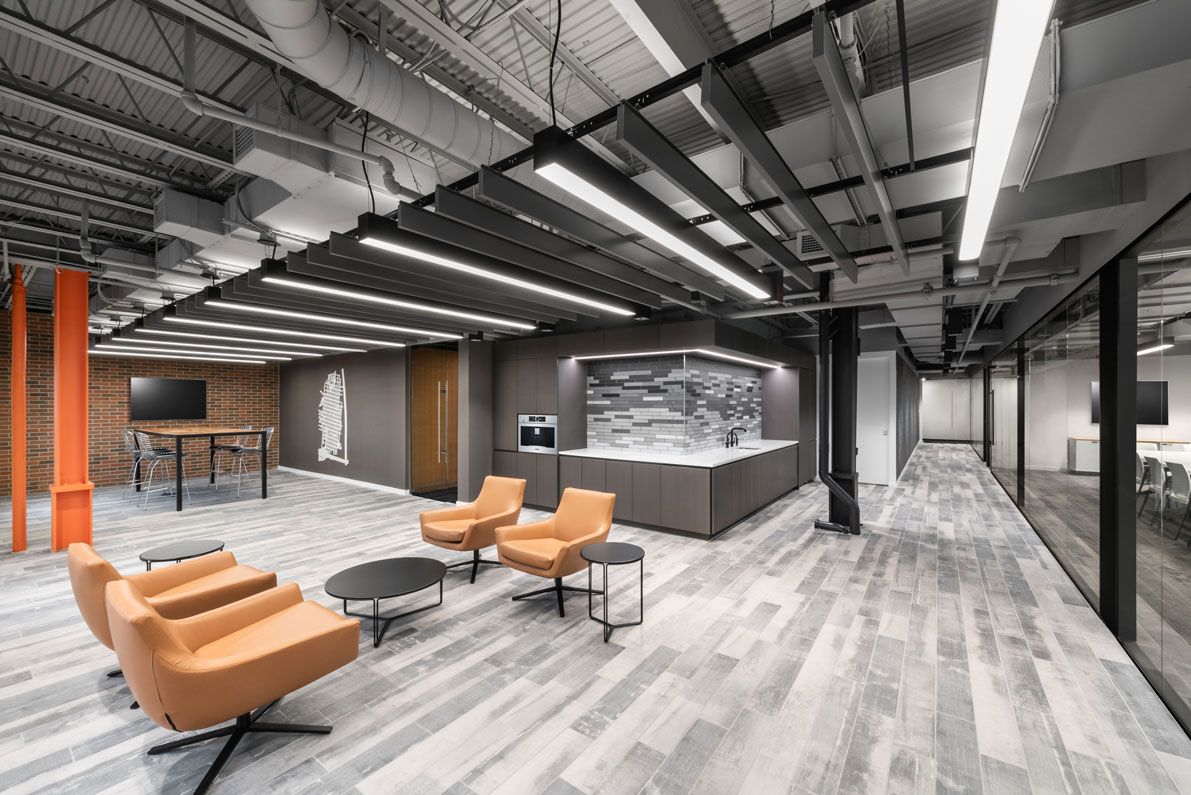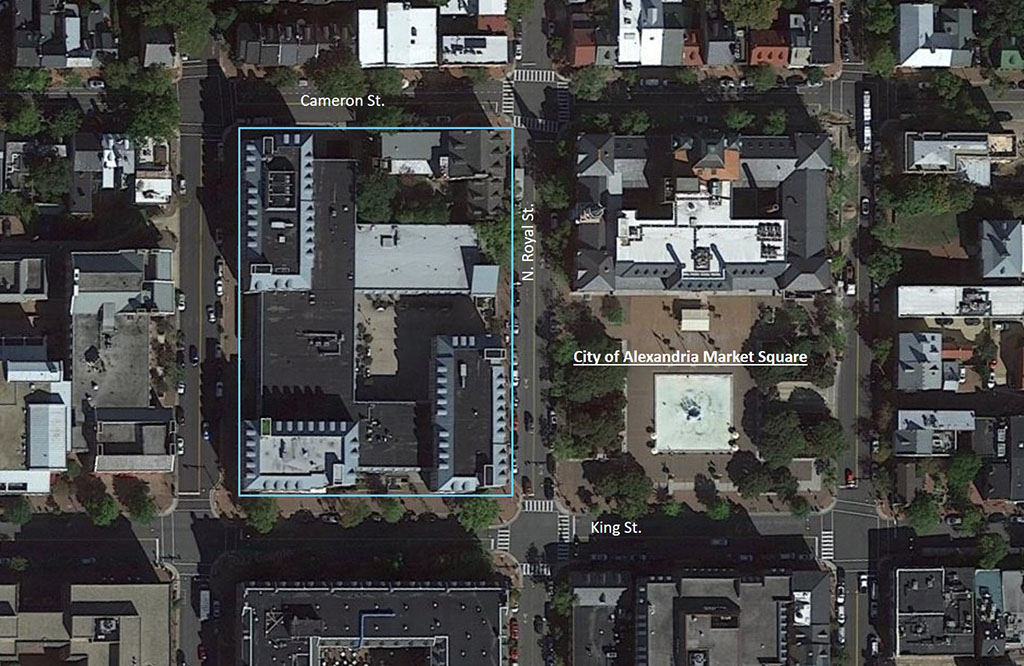PROJECT DESCRIPTION
The 60’s era Tavern Square development has the bones of a thriving town square, however years of neglect and numerous vacancies had created a lackluster presence on an otherwise bustling King Street in Old Town, Alexandria. This project involves the renovation of a mixed-use complex, consisting of four interconnected office towers.
Replacing old with new canopies, refurbishing public breezeway tunnels, and renovating Micro-suites and a Conference Center are the first step of a larger revitalization plan to bring life back to the property. The design concept was derived from the historic identity of Old Town Alexandria which encompasses an industrial, rustic, port-like charm. Creating a sense of place and connection to the adjacent buildings and streetscape was an important aspect of the design. Flexibility and adaptability were maximized by utilizing operable and demountable glass partitions throughout. Original structural elements were exposed and treated with intumescent fire-retardant paint, both preserving and playing with the industrial identity.
