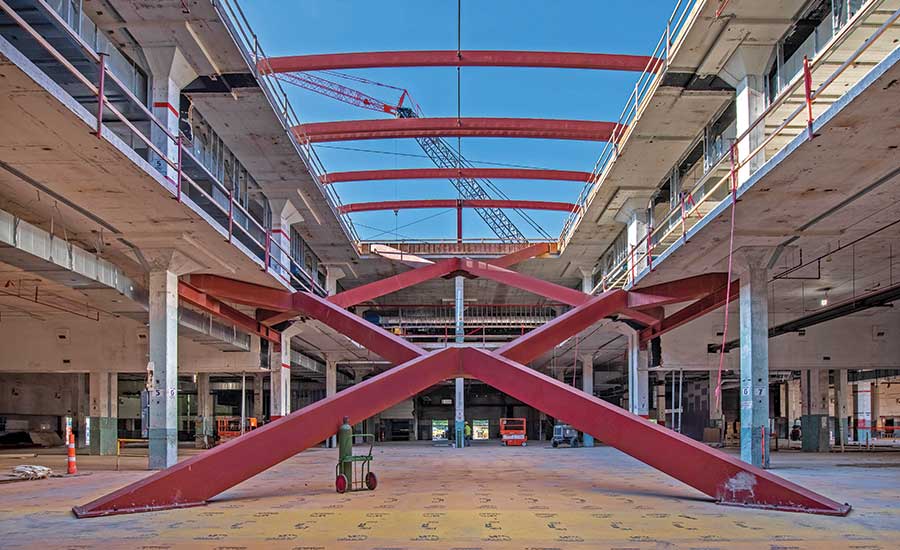
Work continues on Post HTX, the repurposing of Houston’s former central post office at 401 Franklin St. into a mixed-use complex containing office, retail, entertainment and dining. The $95-million, 550,000-sq-ft project by developer Lovett Commercial is led by a team of lead design architect OMA New York, executive architect Powers Brown Architecture and general contractor Harvey Builders. IMEG Corp. is providing structural design.
“This photograph [shows] the different levels in the X atrium at Post as well as its unique staircase, which will host different retail concepts from both Houston and around the world,” Ambrose says. “I was hoping to capture how grand the stairs would look in the space and how big the space actually is.” Ambrose was on site to capture construction updates for Lovett, which she has done every two weeks. This shot was taken on May 19.
“I shot with a Nikon D750 and 14-24mm lens on top of a tripod to make sure the photo was aligned perfectly,” she says. “I like how the staircase [beams] create leading lines that invite you to look and take in the vastness of the whole space.”
