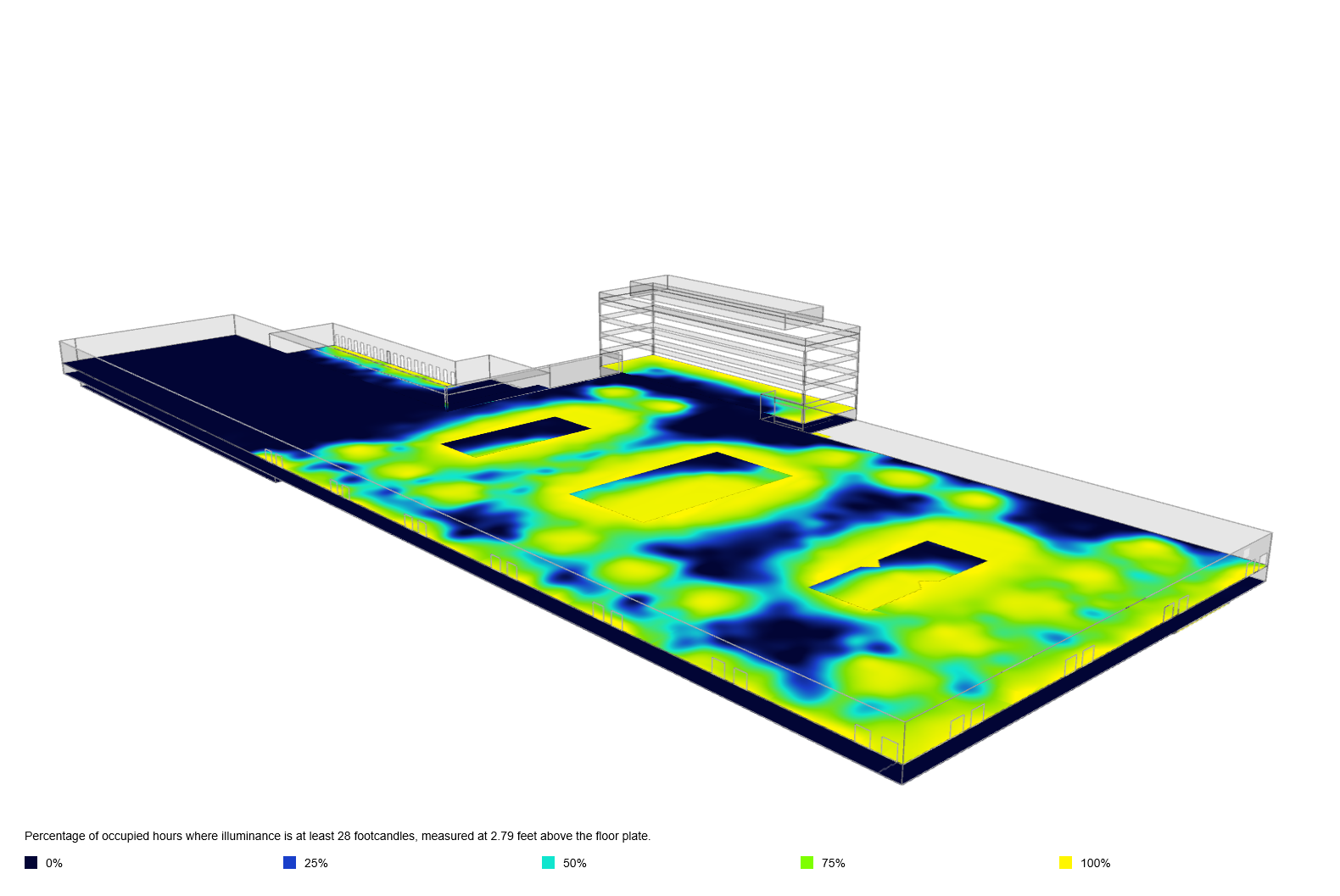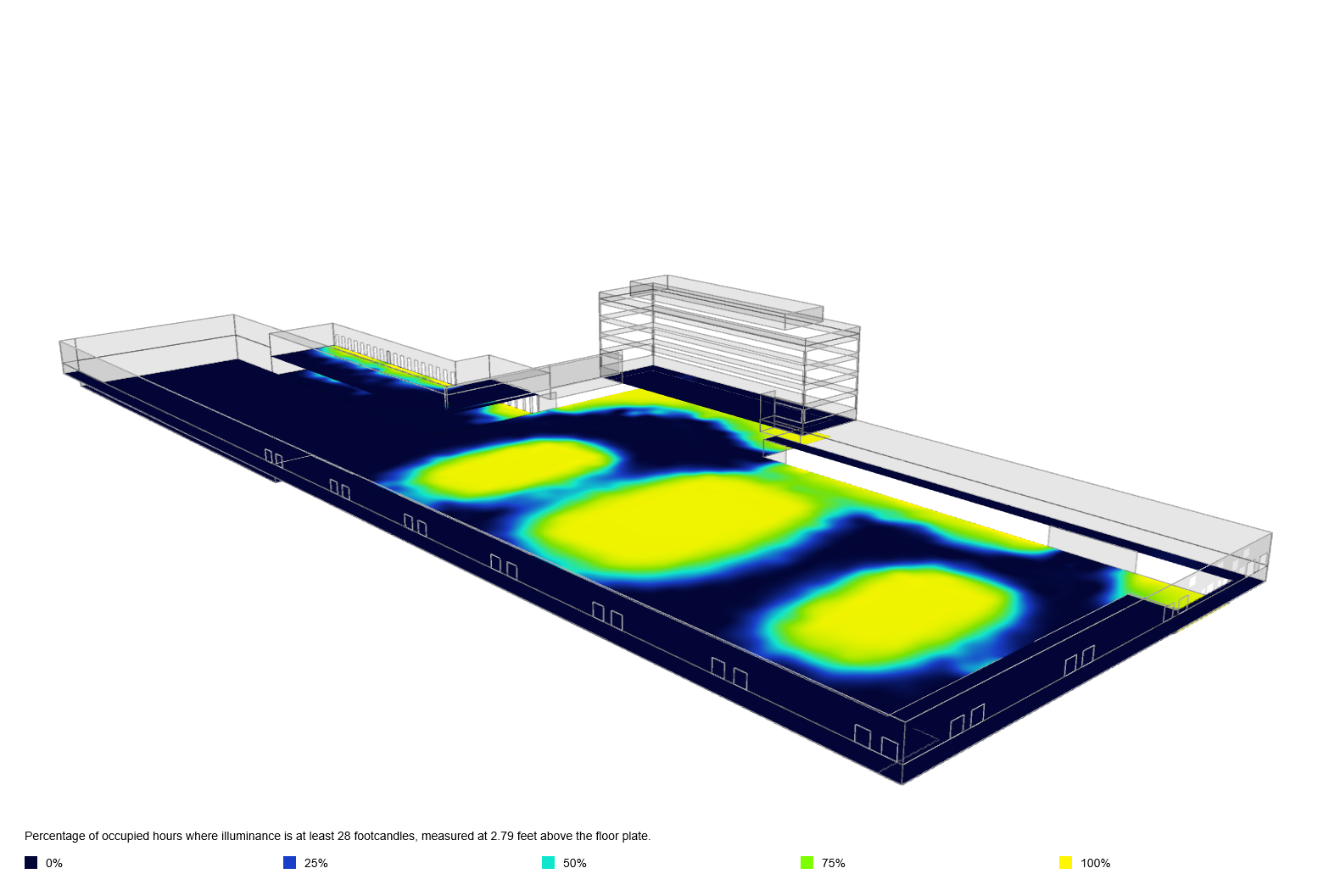ABSTRACT
POST Houston is an exercise in connecting past and present. The task was to transform a two story 530,000 SF windowless mail sorting facility built in the 1960’s to an activated and engaging space. To help a building of suburban scale, but located in downtown Houston, become a more integral component of its’ urban context. The central strategy to achieve this was to activate the roof with a public park-like space. However, to maintain the building’s historic status, any changes in appearance from the street view were extremely limited. Thus, many iterations of daylighting strategies on the roof were tested.
The process demonstrated how a combination of good design and software, like Sefaira, can inform the early decision-making process. Visualization tools, informed by illumination metrics, and iterated based on budgetary concerns, allowed the team to effectually light a variety of programmatic spaces on both the first and second floors of the warehouse. This case study is a documentation of the project team’s collaborative effort, the methodologies employed, and execution in the field.

