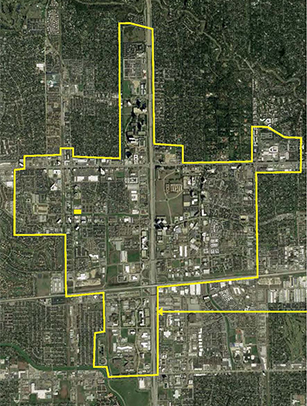ABSTRACT
Westchase District is a 4.2 square mile territory geographically located at the center of the most populated areas of Houston, Texas. In 2009 we re-framed the District with a long-range plan that promotes sustainable community development while mitigating flooding and water quality issues inherent in a city just forty feet on average above sea level. Office towers, strip centers, surface parking and aging apartment complexes within the District has forced all future development to require on-site detention due to downstream flooding. Impervious coverage to date simply drains into a series of ditches feeding into two bayous increasingly overwhelmed by the deferred capacity control. Our analysis revealed an existing network of underutilized infrastructure composed of ditches feeding into the two water sheds, several aerial easements and large setbacks within the right of ways of key boulevards. We began to see these assets as a network of canals, linear public parks and detention banks organized in a new matrix creating a framework that intersects public-realm opportunities with private-sector development initiatives. Our vision sites a speculative development on a 3.5 acre tract in Westchase District. Technology and retail commerce are creating a new paradigm for industrial development with recent demand for warehouse facilities in urban areas to support last-mile delivery. The market is quickly forcing this building type towards a vertical strategy that maximizes space while minimizing the amounts of valuable real estate current market type 1-story boxes are requiring. Strategically located in highly populated areas with an abundance of flexible square feet, this evolving building type not only satisfies a very real private sector demand, but also has an inherent potential to ‘double duty’ as a provider of public safety and nutrition in times of crisis.
