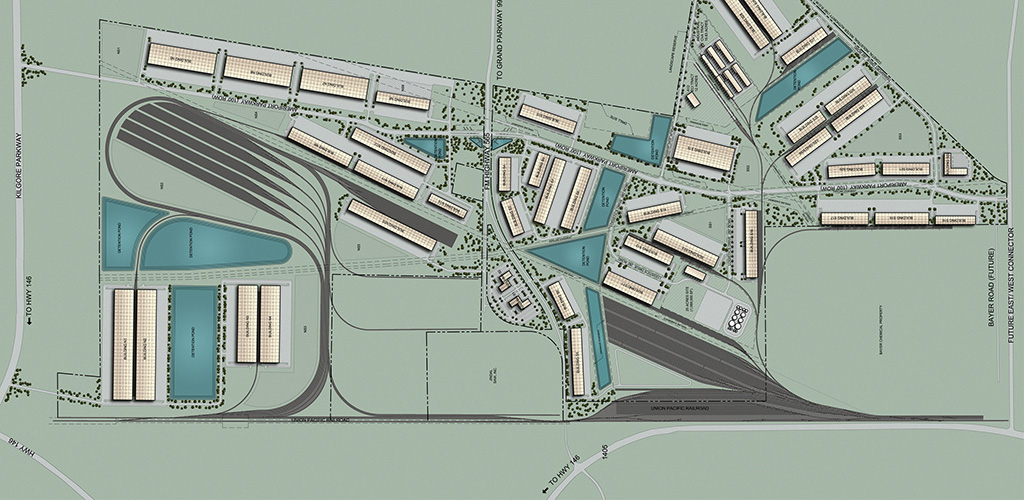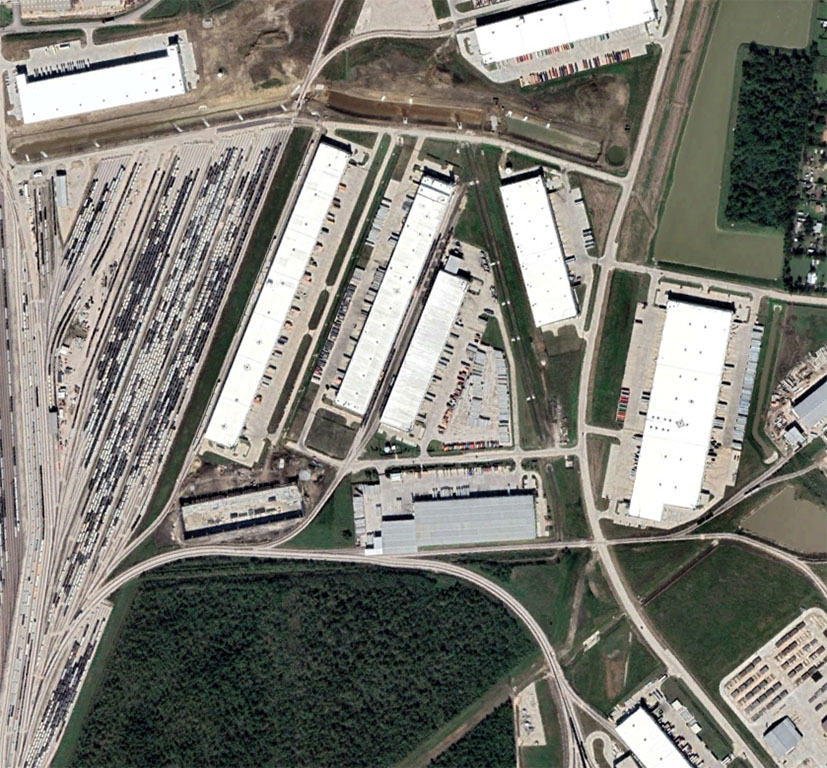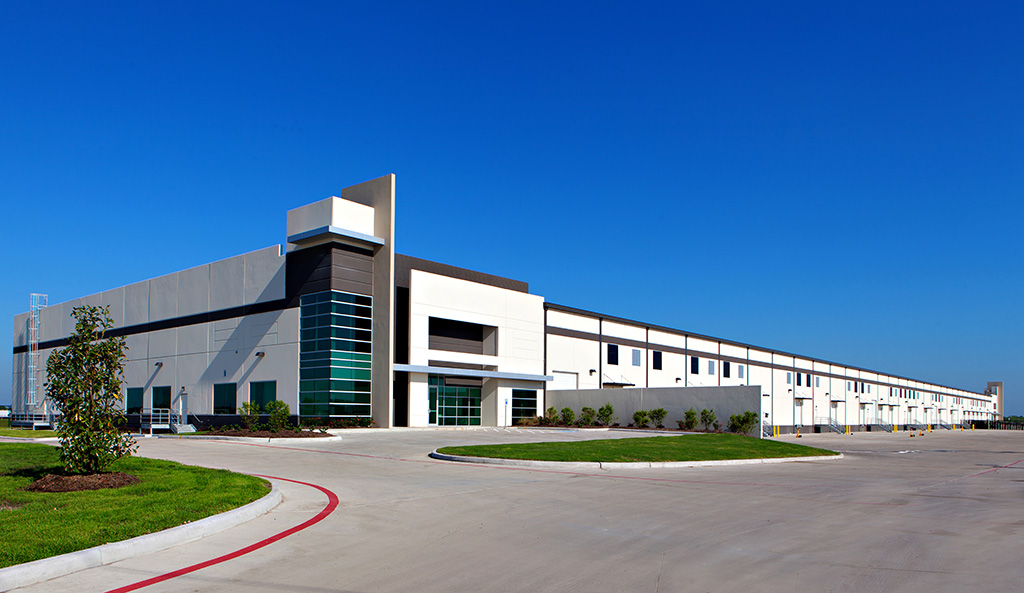Project description
This 43-building master plan encompasses 1,329.5 acres in Baytown, Texas. The master plan
is composed of rail-served, industrial logistics park, suited for light and heavy manufacturing, distribution warehouse, packing facility, front and rear loaders and cross-docks, flex office, and 2-story office space. Its site design emphasizes improved logistics and accessibility by enhancing operational efficiencies and to create savings for businesses.
AmeriPort is strategically in close proximity to the Port of Houston and Barbours Cut terminals
for users seeking access to Houston’s port facilities.
Powers Brown Architecture completed over ten buildings at AmeriPort Industrial Park, a few
currently in progress.


