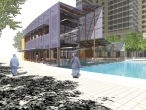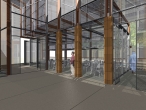Project description
The design intent of this 410 square meter pavilion style café is to create a counterpoint to both the free form architecture of the plaza and the office grid of the adjacent powers. Its structural grid is cued from the parking garage below setting up typical bay sizes running parallel east to west, thus aligning the building in plan with the towers. Each bay is a composition of glu-lam beams inspired by the surrounding hardwood tree types, perforated aluminum Kalzip panels to diffuse sunlight, and stainless steel supports. Seating areas are located on the perimeter at ground level for lagoon viewing and on the upper level for plaza vistas. Glazed mechanical overhead canopy doors are used on the skin for flexibility and openness creating an ephemeral quality that allows the building to react to differing seasonal conditions.

