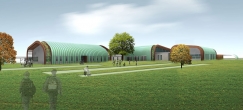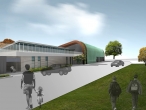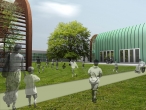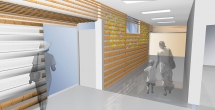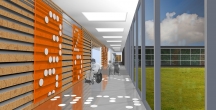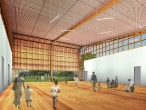Project description
The Arbor School is a private educational facility for children with severe maladies ranging from autism to full immobility. The facility involves cross-disciplinary participation with physical therapy, occupational therapy, speech therapy and psychological services available on campus.
We studied several programs to achieve the best outcome – balancing needs of the internal zoning while capitalizing on the site’s assets, particularly the trees. The formal solution results in an “S” shaped form that structures itself around trees and public spaces. The layout offers opportunity for zoning and phasing based upon naming opportunity for fund-raising and scheduling. The zones range from autism, administrative and entry, multi-purpose assembly and vocational. The design of the arbor highlights the wood materials, which sit around in the gardens of the site.
