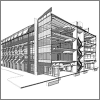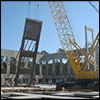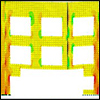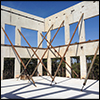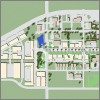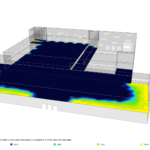 There was an era in architectural education when “design research” was simply doing a building. The advent of design theory in the late sixties early seventies as a defined and standalone disciple within architecture in turn gave rise to the resurgence of design research inside the discipline of practice. This has created an important and seismic shift in the reversal of the “from academics to practice” model that seemed to propel how architecture should or could carry meaning for the last several decades. For us it goes even further, research in our practice has exposed new and unforeseen possibilities in what we call the Virtues of Commercial Architecture. Through the vehicle of what we are presented by clients as design needs and under cover of the notion of research, we have looked inward at our practice and made discoveries. Looked at through this lens we see Architecture – and the Practice of architecture as:
There was an era in architectural education when “design research” was simply doing a building. The advent of design theory in the late sixties early seventies as a defined and standalone disciple within architecture in turn gave rise to the resurgence of design research inside the discipline of practice. This has created an important and seismic shift in the reversal of the “from academics to practice” model that seemed to propel how architecture should or could carry meaning for the last several decades. For us it goes even further, research in our practice has exposed new and unforeseen possibilities in what we call the Virtues of Commercial Architecture. Through the vehicle of what we are presented by clients as design needs and under cover of the notion of research, we have looked inward at our practice and made discoveries. Looked at through this lens we see Architecture – and the Practice of architecture as:
- a source of potential creative innovation
- the basis of new hybrid building types
- as the source of invention in design building technology
- as new sources of revenue in the form of patents and trademarks
- as a new form of networking
In general, research for Powers Brown Architecture has acted as a catalyst for interacting with the market for our services, in the dialogue about deign and meaning with our colleagues and in a value added to clients. It as a source for life-saving innovations like our work in blast and progressive collapse resistance, for new markets where none existed before such as our first in the world vertical stacking of tilt wall panels to six office levels and our exploration of formal languages on our high-rise work that challenge convention. Some of our work is “applied” and meant for clients directly. Some of what follows is speculative, meant to use the vehicle of writing, speculative drawing and purposeful ignoring of the rules to contribute to the discipline of architecture and our small contribution to starting new conversations….
Email me at brown@powersbrown.com
Bottom Up Innovation is one of several standard talks given in a series of locations including St. Louis, Dallas, Atlanta, Phoenix, Vancouver and Denver. Bottom up Innovation is a manifestation of research as an investment by Everyday practices of architecture, which could also apply to contractors and engineers. The proposition of Bottom Up Innovation exists in relationships to the more familiar notion of Top Down Innovation.
Value Office™ is a term we’ve coined for the conversion of a typical conventionally constructed (that is steel or concrete framed perimeter column non-load-bearing wall construction) market office building to tilt wall technology. The original task, one of commodifying the building method through a building type, was an uphill struggle at first.
As a low-cost, low-technology construction method, tilt-up concrete has become one of the fastest growing solutions for addressing lowered budget constraints brought about by the recession. It has typically been considered an acceptable building methodology for everyday buildings and big box retail.
![]()
It may appear outré to extoll the virtues of load-bearing wall construction in the 21st century after post-industrial revolution inventions such as the skeleton-frame structural systems of steel and cast-in-place concrete. However, load-bearing wall construction, particularly tilt wall, has never had more potential to respond to market challenges and capitalize on technological advancements.
Tiltwallism encourages architects to re-engage everyday architecture neglected by many professionals and stimulate an interest in tilt-up for designers. In addition to serving as an introductory resource to architects and an inspiration to contractors, developers and structural consultants familiar with the building system, the book presents a serious investigation into the absence of tilt-up in architectural theory and critical practice.
We do not have a precise definition as to what Neglected Territory means rather, we have many definitions for it. At a visceral level this term Neglected Territory best describes the position we find ourselves in as practitioners and educators every day.
![]()
Westchase District is a 4.2 square mile territory geographically located at the center of the most populated areas of Houston, Texas. In 2009 we re-framed the District with a long range plan that promotes sustainable community development while mitigating flooding and water quality issues inherent in a city just forty feet on average above sea level.
Adaptive re-use is a better option for malls being converted to last mile. Malls in the right demographic spots were too expensive to buy and demolish. And the building types that accommodate last mile needs don’t need excessive land bays in most cases, as well as having some positive vitality potential for what would be left of the mall- the employees of Amazon.
This ongoing research effort explores the of these typologies due to urbanization driven by E-commerce of suburban building types which require large land commitments, cheap in the suburbs, expensive in the city, to deploy. The traditional Flex Building, elusive to define in detail as markets have subtle variations to the base typology, is typically a 50% office minimum and 50% bay door served maximum building at small square footages not exceeding 150 thousand square feet.
![]()
Confirmation Bias is a series of letters written by Jeffrey Brown, FAIA during his presidency of the Tilt-Up Concrete Association as a follow up to his talk at the International Tilt-Up Convention and Expo in 2015 titled, “Observations on the Quotidian.”
MEDDNeT™ is a Healthcare Innovation, Transportation Logistics Empowered and Commercial Real Estate Facilitated strategy harmonized into a Mobilization and Deployment tactic that covers the Nation. The Medical Emergency Disaster Distribution Network is a private sector enterprise solution to provide rapidly deployable, plug-and-play medical environments to meet natural disaster or pandemic response/recovery medical treatment needs.
This urban design is for a 4.2 square mile district located in West Houston. Composed of office towers from the 70’s and 80’s, strip centers and aging apartment complexes, Westchase lacks distinguishing features with the exception of the management district. The task was to create a long range plan for the district to help reinvigorate the results of a previous plan and keep the district competitive in the surrounding markets.
![]()
A common suggestion of many non-profit organizations such as trade associations is that the association belongs to and is shaped by its members. When it comes to the TCA, this is absolutely the case. Oftentimes, this fact is overlooked by existing and potential members.
GeoForm, patent pending construction innovation, is a way to make consistent, accurate, dimensionally stable, repeatable curved formwork system ‘on-site.’
