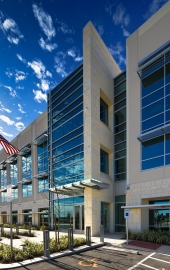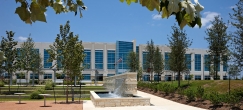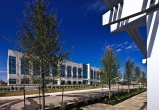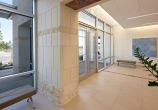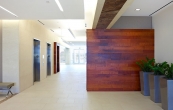Project description
This three-story 99,000-sf building is the first of eight buildings in a master planned business park. The floor plate and core were calibrated to the needs of third-party government provider tenants, with efficient floor plates, deep light penetration and securable leasing pods. Tilt wall technology was a key element in allowing the architecture to react to its context, producing a clean modern interpretation of response to climate and the local “style”. The building has a nearly 50% glass-to-wall ratio that balances the structural aspect of the walls with an open diaphanous appearance. The medium textured painted finish is augmented with dimensional local limestone in both honed and split face finish. The project is LEED Gold certified.
