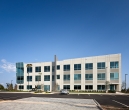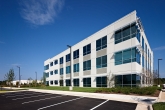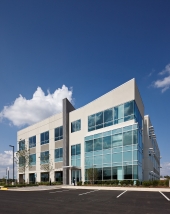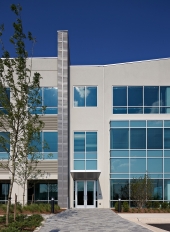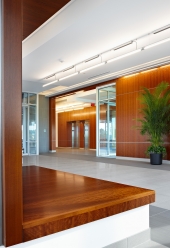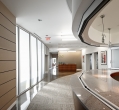Project description
This 45,000 sf corporate headquarters for a civil engineering company started with an extremely aggressive budget. After examining numerous consolidations in program and the need for some extra lease space for income and accommodation of ancillary companies, the decision to pursue tilt wall construction was undertaken. Several cost models were built after schematic design and it was determined that for a floor plate of 15,000 gross square feet, a three-story building could be built using the low-cost construction technology for approximately $7/square foot less than conventional construction; more space for less money. Most importantly there was to be no compositional or architectural design compromise. The entire skin was erected in two days. The lobby, which functions as both the corporate lobby and a multi-tenant access lobby is the only conventionally constructed area of the building. The two-building master plan calls for the lobbies to face the entry area and thus be placed at the corners of the building.
