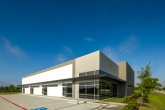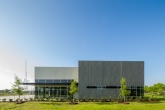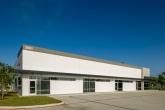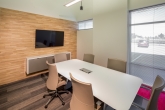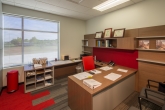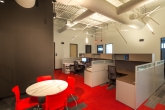Project description
The Bihner Chen retail park features two spec retail facilities at 14′ clear height – Phase 1 at 8,650 SF and Phase 2 at 10,750 SF. The building’s exterior is made up of painted tilt-up concrete panels and storefront glazing with a continuous canopy integrated into the building. The bookend design’s most prominent feature is the intricate formliner at the main corner of each building. The landlord is a tenant in the Phase 1 spec retail with an office space and garage to house his collectible vintage bus.
