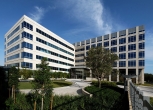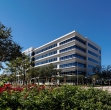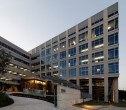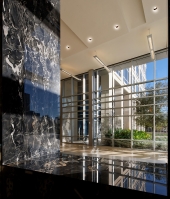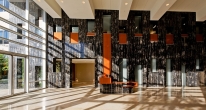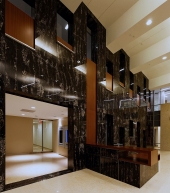Project description
The Plaza at Enclave is a 6-story Class A office building with a multi-level parking garage linked by a pedestrian corridor to the building’s main lobby. The lobby is finished in various high-end materials including natural stone, custom-colored ribbed glass, and Sapele wood veneer accents. A custom reception / security desk greets visitors to the facility and provides explanation about the LEED Gold rating the building received. A café and adjacent outdoor seating area reinforce the design intent of blurring the exterior and interior uses of this suburban office. The building’s exterior is clad in precast concrete panels, butt-glazing, and punched openings. The facility is fronted by a large courtyard complete with water and landscape features consisting of many native species of plants.
