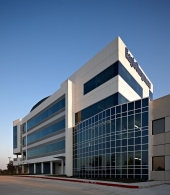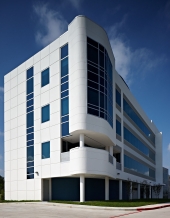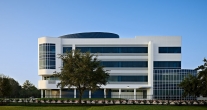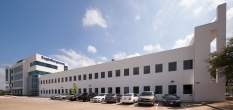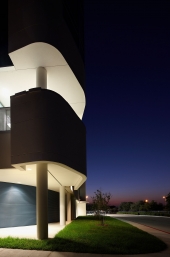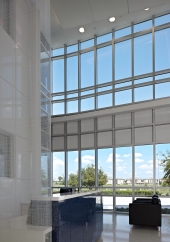Project description
This project had the simple objective of capitalizing on its proximity to a major well-traveled highway to increase the company’s presence and brand. The existing facility was a functional single-story mezzanined industrial box that facilitated the manufacturing and testing of valves. The consolidation of the off-site management arm of the company combined with office space for a recent acquisition had to be seamlessly combined to form the new headquarters complex. The strategy was driven by the limitations of the site; while large enough to accommodate a two-story office addition, the site simply could not also fit the required parking. Thus a vertical building allowed for the iconographic expression and the flexibility to seam into the mezzanine level of the factory.
The skin of the tower is designed with solar orientation in mind. The north-facing façade, behind which the open office areas are located, is clad in high-performance curtain wall while the direct west-facing elevation is punctuated with punched openings that directly index the proportions on the factory building. Most of the closed office spaces reside on this side. Each of the upper office tower levels has a curved balcony for the executive offices’ use.
