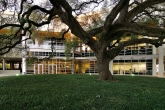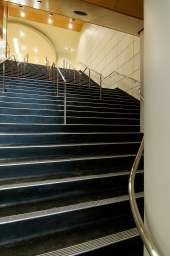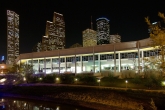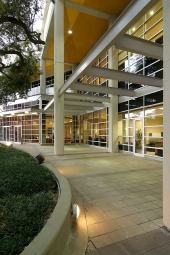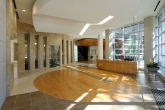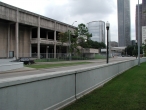Project description
Bayou Place Phase II was a renovation project in Downtown Houston to the former convention center on Buffalo Bayou. This complicated renovation and rehabilitation project provides approximately 135,000 square feet of speculative “loft-office” space, 5,000 square feet of retail space and parking for over 100 cars in the Downtown Houston Theatre District. Additionally, the project reactivates a key sector of the downtown tunnel system, providing access from the building’s renovated lobby to 3000 car parks below grade.
The main lobby features two new elevators, one four-stop traction lift and one three -story hydraulic, that allows maximum flexibility to tenants. The lobby includes red Venetian plaster accentuating the vertical circulation, Travertine floors and walls, grommet-detailed porcelain tile, and wood and lighting accents. The finishes maintain the loft-like space, yet remain upscale in their application. The 20’ wide existing stair, a vestige of the original convention center function, remains as a connection between the first and second floor lobby spaces.
